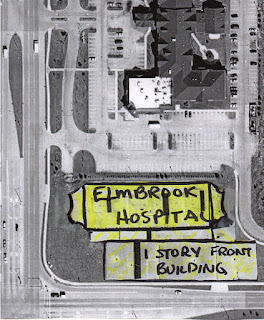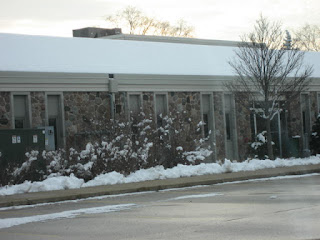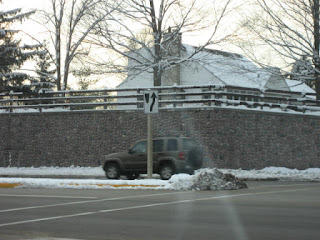Fountain Brook Crossing: 2 Unbelievably BIG buildings
I hope you took the time to look at the architect's renderings of Fountain Brook Crossing. But keep in mind, it is nearly impossible to imagine just how BIG this set of proposed buildings is simply by looking at those drawings. They are presented using the roadway to give some sense of open space and perspective.
Even though I am a visual person, I too am having trouble envisioning what this will look like. The easiest way for me to convey the size and scope of this project to you is to compare it to what we already have.
 Using the areal photo of the area and then superimposing the architectural drawing on top of the 2 acre site gives a better impression of how large the buildings really are. Remember, they are seeking an increase in floor area ratio from 30% to 140%.
Using the areal photo of the area and then superimposing the architectural drawing on top of the 2 acre site gives a better impression of how large the buildings really are. Remember, they are seeking an increase in floor area ratio from 30% to 140%.You can see the Outback Steakhouse (pink) and Country Inns and Suites (reddish) to the north of the proposed Fountain Brook Crossing. They comprise a large building complex set back from Moorland Road.
But when you look to the south, to our plot of land in question, you now can immediately see it is literally filled with buildings!
The lighter pink represents the 18 foot high, one story parking garage structure. This compresses the equivalent of 4 acres of parking--400 spaces--into a two story (one underground and one above ground) parking garage building of about 210 feet by 380 feet in size. That is HUGE. (Mayfair's North Ave parking deck has 622 spots.)
On top of that sits the 125 foot by 268 foot large, 4 story, 97 foot tall glass and steel office building. Even BIGGER.
Notice how little grass (green) remains--much of this is the city's property. Notice that those pointed areas extend into what little green there is. These triangles are pretty tall too. Judging by people on the renderings, I am guessing the fountain walls are about 6 feet high, the planting ones are the same as the parking wall, 18 feet tall.
The driveways to the parking building will need to be ramped since there is parking topside too. Notice that the artist did not draw a car right up to the edge of the parking structure. I would guess that was not by accident. They no doubt were trying to downplay the fact that there will be cars visible to the street at 18 feet in the air!
I then tried to compare this office building to other structures in the area. Since this will be a medical building, I thought, Elmbrook Hospital. Too big, you think? Take a look. From an areal view, in the same ratio of resolution, I cut out Elmbrook's main building and the large, one story building in the front. I wondered how this would compare to Fountain Brook (I am just going to call it FBC from now on). I found putting Elmbrook onto the FBC site would actually give more greenspace! Plus, Elmbrook from the front is really only 3 stories on top of the 1 story, not 4 stories as FBC is.
From an areal view, in the same ratio of resolution, I cut out Elmbrook's main building and the large, one story building in the front. I wondered how this would compare to Fountain Brook (I am just going to call it FBC from now on). I found putting Elmbrook onto the FBC site would actually give more greenspace! Plus, Elmbrook from the front is really only 3 stories on top of the 1 story, not 4 stories as FBC is.
When you look at the actual hospital, ask 
What about comparing FBC to a large office building?
This one is in Bishop's Woods.
 It has about 325 parking spaces and sits on about 7 acres. It only measures 75 feet by 260 feet though--about 40% smaller than our 125 by 268 foot behemoth (not to mention it is not built on top of a nearly 2 acre sized 1 story
It has about 325 parking spaces and sits on about 7 acres. It only measures 75 feet by 260 feet though--about 40% smaller than our 125 by 268 foot behemoth (not to mention it is not built on top of a nearly 2 acre sized 1 storyparking structure!)
Notice how this BIG office building looks dwarfed when compared to the FBC building and parking structure.
My next question is, how tall is that parking structure and how close is it to the road
The developer told us that the triangular peaks or points come within 2 feet of the Greenfield side walk. Estimating that the walk is somewhere around 5 feet and the grassy strip on Greenfield is maybe 2 feet, that means those 6 foot tall fountain peaks and 18 foot tall planted peaks will be around 8 to 9 feet from the road edge.

structure wall in height. I estimate City Hall's 1 story section to be around 17- 18 feet tall. (A door is around 7-8 feet tall.)
Most one story structures will be about this height.
The retaining walls on Calhoun are not as tall as 18 feet, but they do convey the feeling of walls close to the roadway.
Note that the car against the wall in the photo is larger than the rendering of the car in the artists depiction of the wall. This means the wall in the rendering is taller than the Calhoun retaining wall.Don't forget that there will be that 4 story building on top of the parking structure.
They say a picture is worth a thousand words. Hope these pictures were a help to you.
Please do contact City Hall with your thoughts on this project and attend the Public Hearing Tuesday night at 7:45pm at City Hall. Email comments to development@ci.brookfield.wi.us by Monday, Jan. 14.
Regretfully, I am unable to attend, but feel free to use any of these points if you agree.
Note the
 very narrow strip of snow to the left of the far end of the walk. Those 6 foot tall triangular shaped points with the fountains and the taller 18 foot tall planter triangular points will stop 2 feet from the right side of the walk.
very narrow strip of snow to the left of the far end of the walk. Those 6 foot tall triangular shaped points with the fountains and the taller 18 foot tall planter triangular points will stop 2 feet from the right side of the walk.FYI: During all the discussion, regarding the widening of Calhoun Road, Engineering told us that a 6 to 8 foot grassy strip between the walk and roadway was necessary for piling snow during the plowing process. Here this developer is requesting tall stone structures be placed just 9 feet from the road edge!




0 Comments:
Post a Comment
<< Home