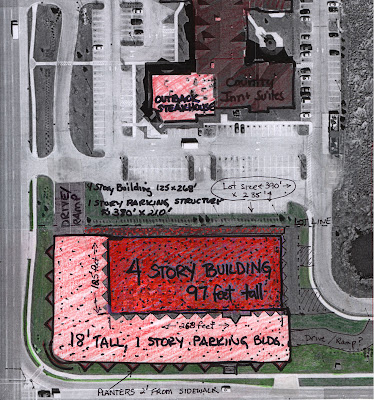Council votes on rezoning Fountain Brook Crossing Tuesday, Feb. 19
The following is an update from my Alderman, Lisa Mellone. (My comments are at the end.)
This coming Tuesday, Feb. 19th, at 7:45 pm the Common Council will vote on the rezoning of parcels for the proposed Fountain Brook Crossing office building to be located on the NE corner of Greenfield and Moorland roads.
I would like to hear your feedback. Good, bad, or indifferent?
Here is the 30-second overview of this development proposal (for more info go to www.betterbrookfield.com ):
1) It is a large building on a rather small site.
2) Underground parking vs. a “sea” of pavement if built on a larger site.
3) Proposed use is primarily for medical and general office and/or banking, 127,000 sq. ft., est. value $20-25 mil. (approx. $323 - 403k in annual tax revenue)
4) Alternatively, current zoning would allow for an approximately 30,000 sq. ft. retail strip mall with a value of around $6 mil. (approx. $97k in annual tax revenue)
5) Proposed use is quality construction using LEED building techniques (a green building).
6) Traffic studies show the proposed use would generate 1,800 trips per day vs. a retail strip mall that would generate 1,300 trips per day. (Note: per the 2005 WI Hwy Traffic Volume Data, average daily traffic on Moorland Rd. is 37,300 trips per day and on Greenfield Ave. is 19,400 trips per day.)
7) Deer Creek Inn and Conference Center (405 room hotel, indoor water park, and conference center) to be located on the SW corner of this same intersection has already been approved by the New Berlin council.
Other developments:
A proposal from Thomson Corp. for the final phase of the Brookfield Common’s development (Pick N Save and retail space on Greenfield Ave.) will also be on the Feb. 19th Common Council agenda for approval. The proposal is for two additional buildings of which one will be retail and the other a bank.
Go to this link at BrookfieldNOW.com to view the conceptual plans for development of the former WTMJ and Ruby Farm properties near the SW corner of Calhoun and Bluemound roads as unveiled by VK Development to the Swanson Site Review Team last week.
Elmbrook School District would like to hear from you:
At this link you can complete the online anonymous survey about strategic planning. You can find out more about the High School building referendum scheduled for April 1st, 2008 at the district website. If you have additional questions please contact School Board Member, Dr. Glen Allgaier (liaison to the City of Brookfield) at allgaieg@elmbrookschools.org or 262-781-3030 ext. 1276 (District Voice Mail)
Thank you for taking the time to stay informed. Please forward this email to other Brookfield residents who desire to stay informed on community matters. If you read or heard something city related that you have questions about, please call or email me. I will try to clarify, and if I do not have an answer, I will get it for you.
Go to www.betterbrookfield.com for more info on the above development proposals.
Please be mindful of possible ice damning on your home. Make sure gutters are clear of debris and ice.
Spring is around the corner – really, it is.
Lisa Mellone
District 7 Alderperson
262-780-0805
--------------------------------------------------------------------------------------------------------------------------------------
My feelings (Kyle's) about Fountain Brook Crossing have not changed. I believe it is too big of a building for the site--both the parking structure and the office tower.
I believe the traffic generated will be mainly during peak hours. Must we overload all of our roads until we have no option but to install additional arterial lights on our busier streets and block off left turn opportunities as we must do on Bluemound?
The land owner knew what he was buying, swamp land, when he purchased the property in 2005. He claims now he must build to this level of density to make his project profitable due to that swamp condition. Brookfield has plenty of swamp land. Will we allow this extreme of density on all of those parcels too?
Will we allow this level of increase in density in all future PPD sites or redevelopment sites?
Contact your alderman and let them know how you feel about this project.
Links: Betterbrookfield, Vicki Mckenna
Blogs: Practically Speaking, Fairlyconservative




